PEGASUS
SERVING COMMUNITY INTERESTS THROUGH
CREATIVE PLACEMAKING
Engaging the Riverfront
Pegasus was conceived as a project of bringing community together. By redefining the problem, the levee wall was repositioned allowing access from both sides of the project. Leveraging the sites dynamic topography by connecting the river and the surrounding community, ultimately creating a full integrated mixed-use project that maximizes the property’s value. The resulting concept is an open and welcoming gesture that fosters a sense of community creating the true essence of spirit and place.
SERVICES
Master Planning, Architecture, Branding
LOCATION
Newport, Kentucky
MARKET
Mixed-Use, Retail, Workplace, Entertainment
SITE PLAN
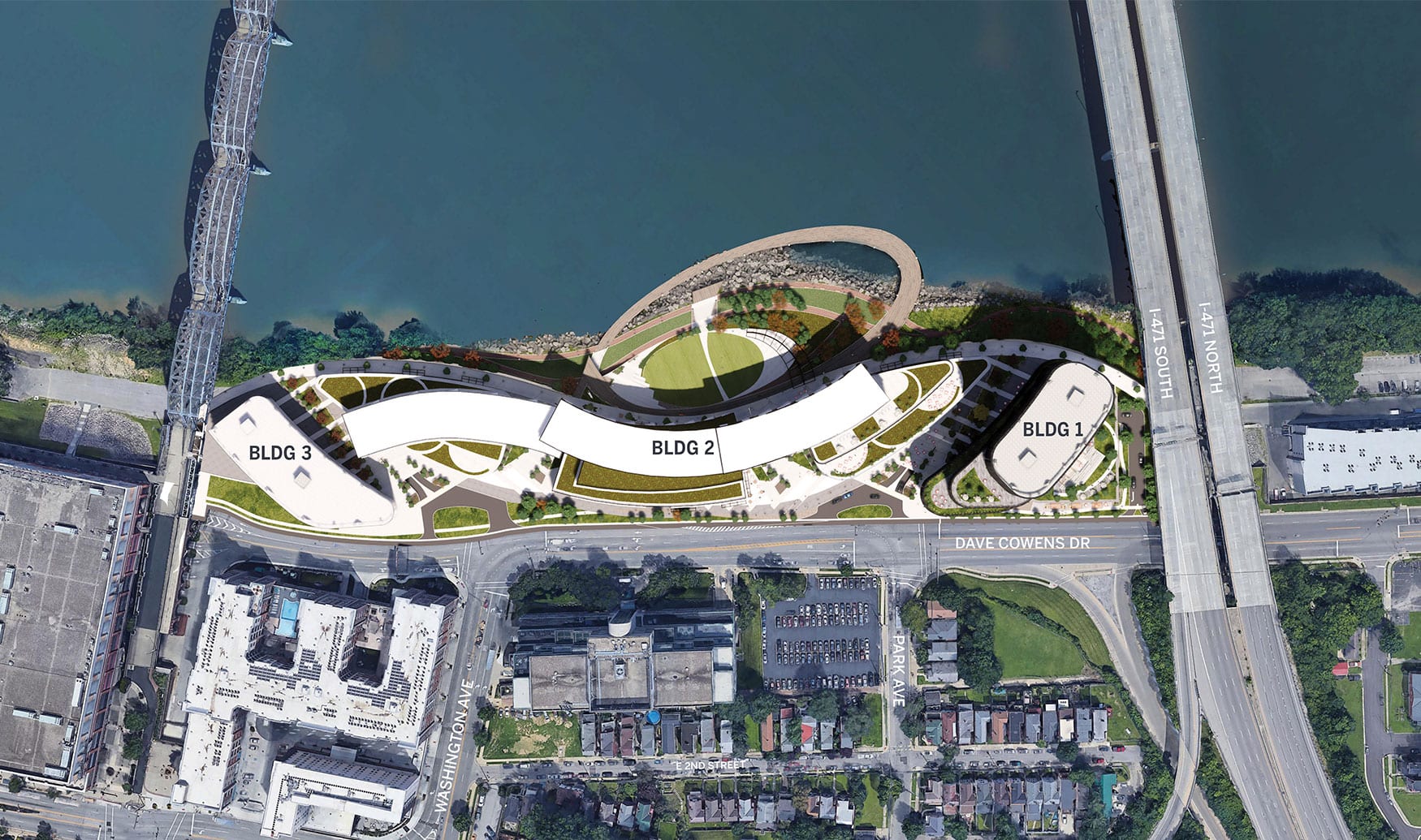

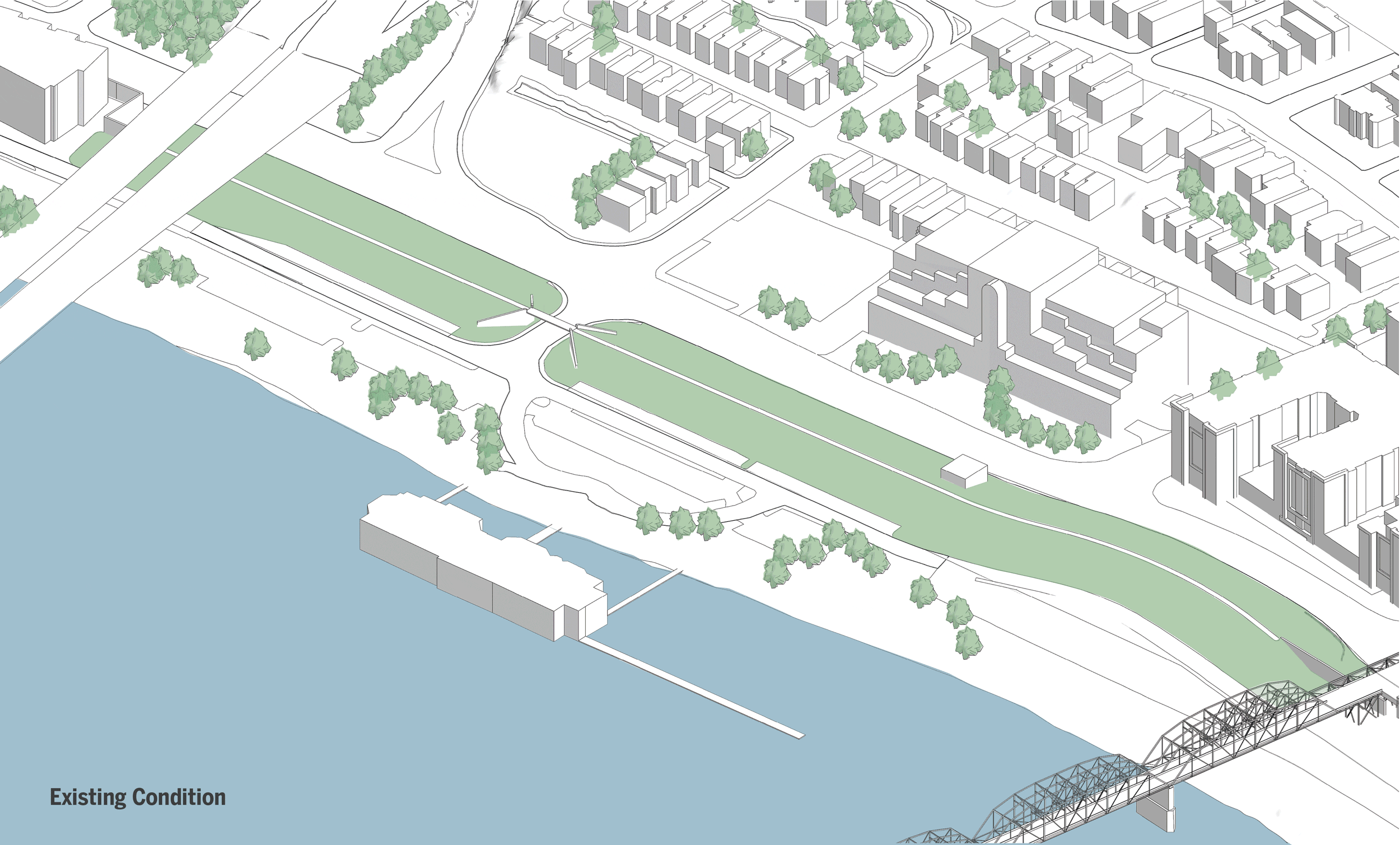

COMBINED PROGRAM ANALYSIS


SECTION A


SECTION B
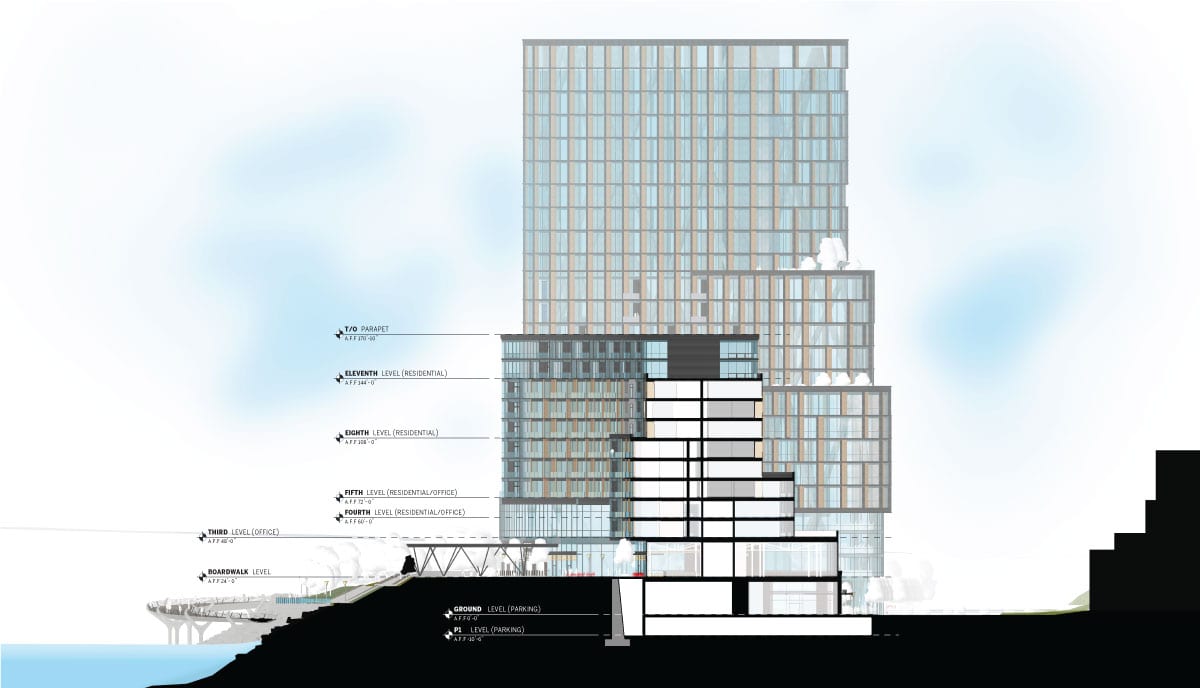

SECTION C








BRANDING




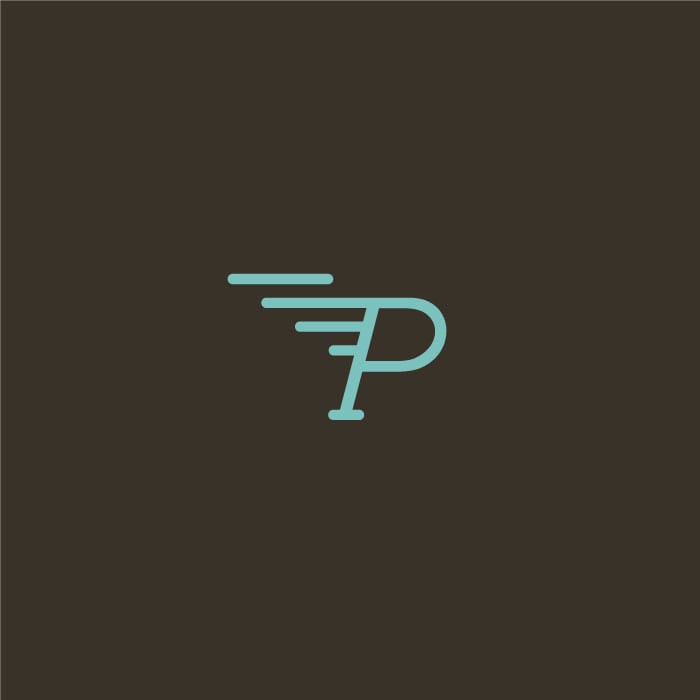







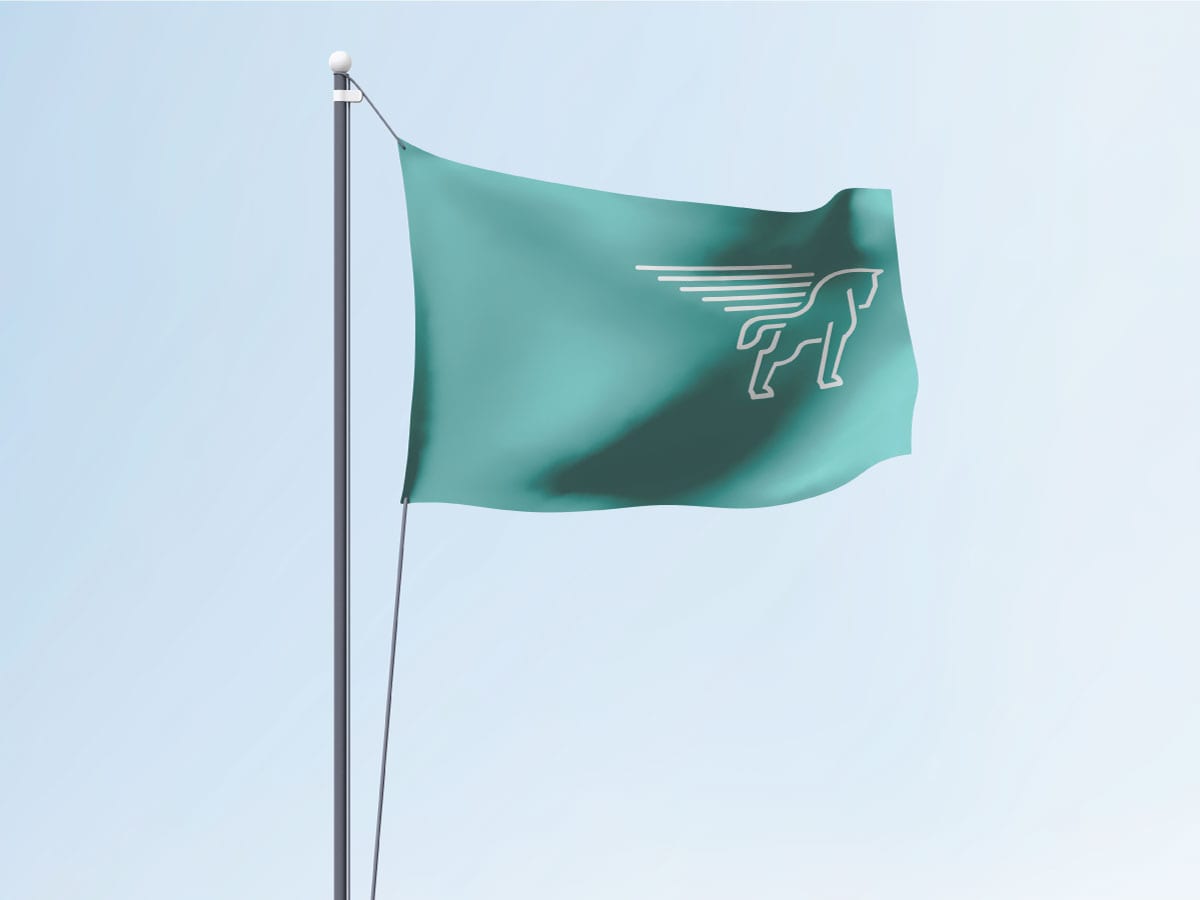

IN SUMMARY
WE KNOW MIXED-USE
The blending together and integration of multiple uses into a space that through composing form, connectivity, and engagement bring people together in a stimulating sequence of settings that encourages connectivity and creates a lasting bond with the public. At its very minimum, mixed-use creates opportunities for growth. At its very best, mixed-use design evolves — threading complex components in a simple presentation that provides vitality, energy, and experiences for life.
PROJECT LEAD
PROJECT TEAM
Ryan Johnson, Corey Mai, Grant Wagner, Brian Murray, Rebecca Kaiser


