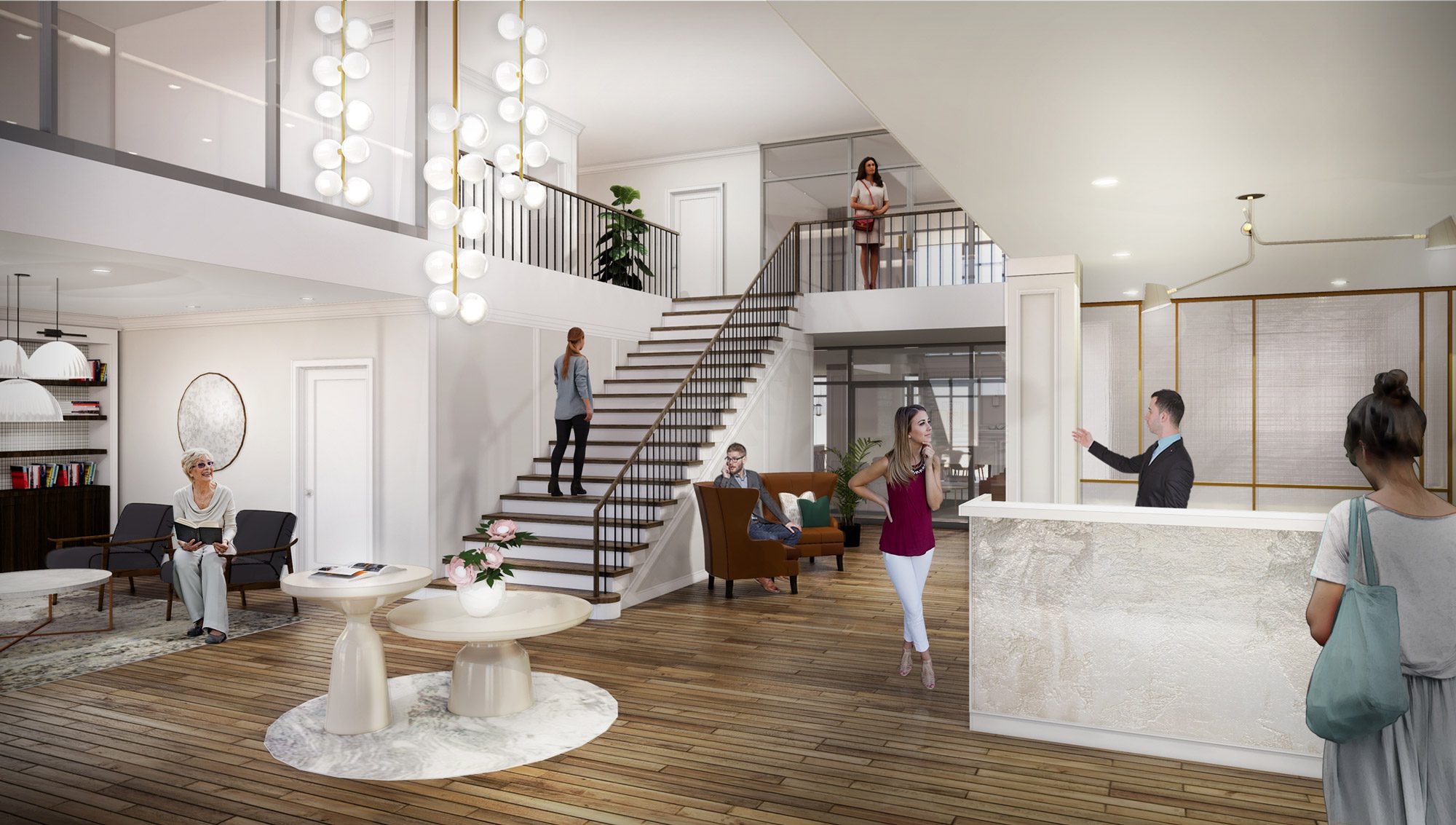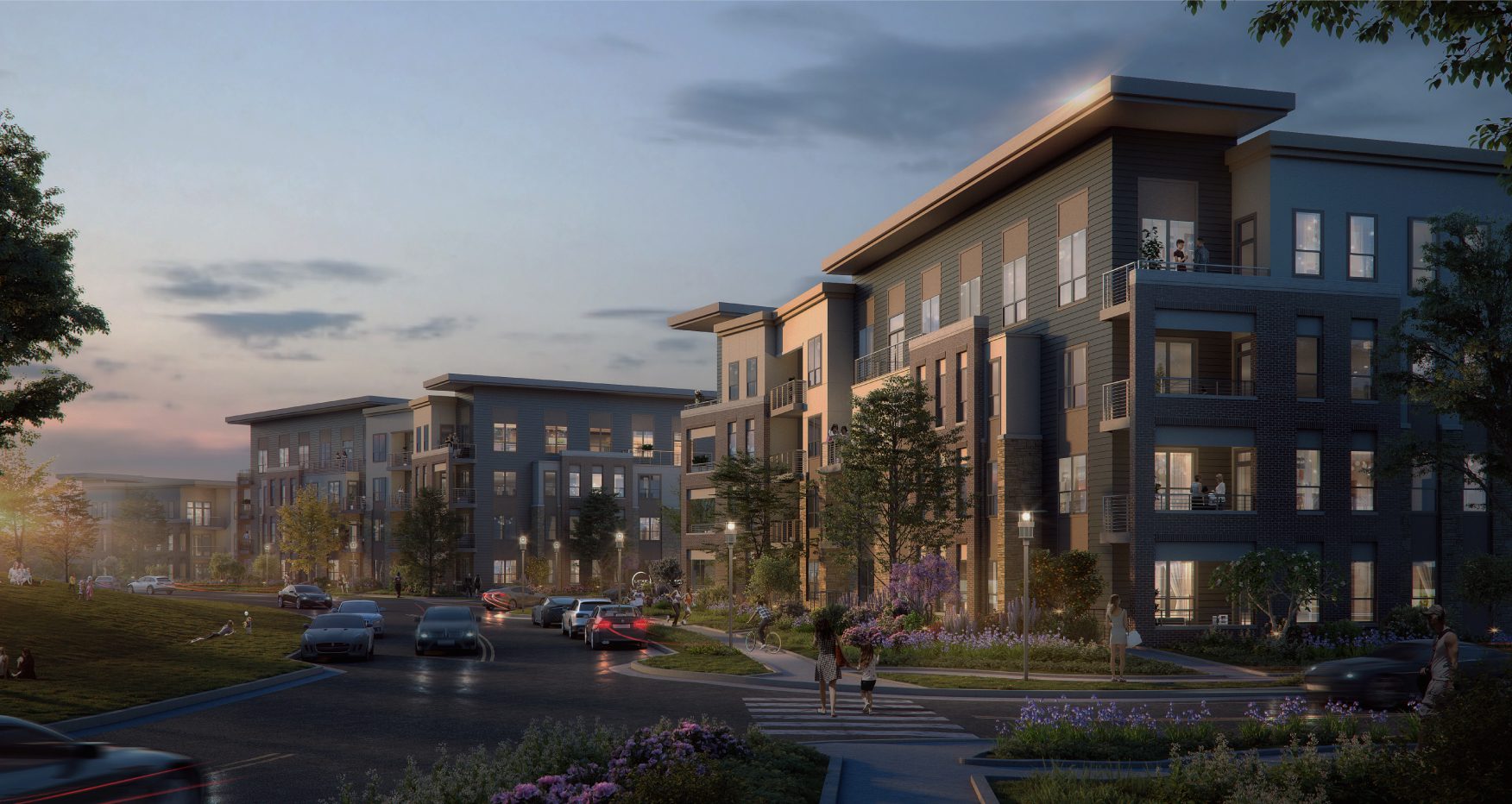LUXE 360 ON CENTERPOINTE
URBAN STYLE LIVING WITH SUBURBAN COMFORTS
OPTIMIZING A CHALLENGING SITE
The vision for Luxe 360 on CenterPointe was to create an urban streetscape in this suburban mixed-use master development. Doing this on a site with varying terrain and a wetland stream created a unique opportunity. The central amenities building is unveiled at the terminus of the arcing entry boulevard as it descends into the site. The boulevard main street becomes the central spine for the development. Nearly 75% of the units are centralized to this main street. To diversify the housing options, the remaining units create their own sub-communities at the perimeter of the site. The overall development contains 342 units over one 3-story and four 4-story buildings. The amenities include fitness, golf simulator, co-working space, and a fourth-floor entertaining suite with rooftop deck that overlooks the pool and amenities courtyard.
SERVICES
Architecture, Interior Design, Master Planning
LOCATION
Chesterfield County, Virginia
MARKET
Multifamily
CONCEPT






IN SUMMARY
MULTIFACETED MULTIFAMILY EXPERTS
The multifamily market is unique in every case in that each project must be instrumental in fostering a sense of home that resonates with the local market. Developments that create an open and welcoming place, rich with relevant experiences, activities and engaging opportunities, not only integrate into the outer community, they provide comfort to the residents and visitors alike. A focus on community that is built into the planning and design process will enhance the success of any development.
PROJECT LEAD
PROJECT TEAM
Ryan Johnson, Maria Walker, Corey Mai, Elizabeth Lucas, Kristina Anderson, Amy Shieh


